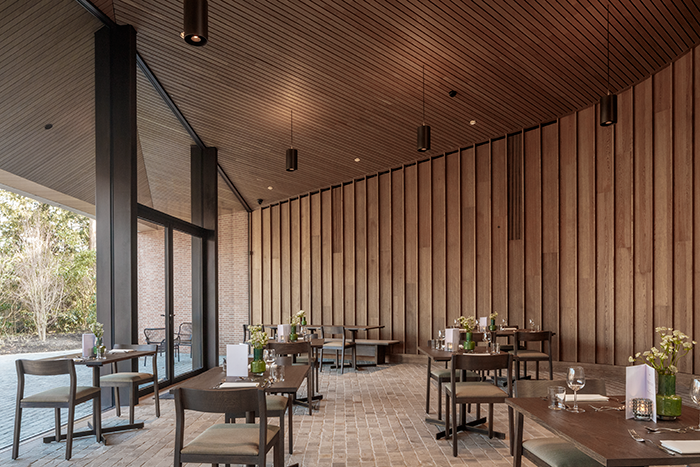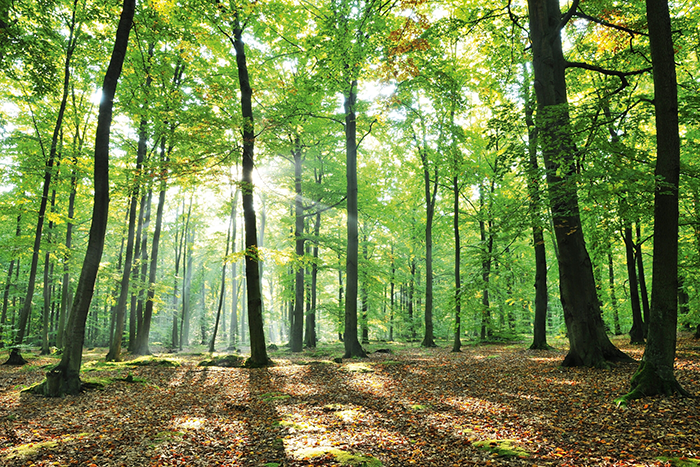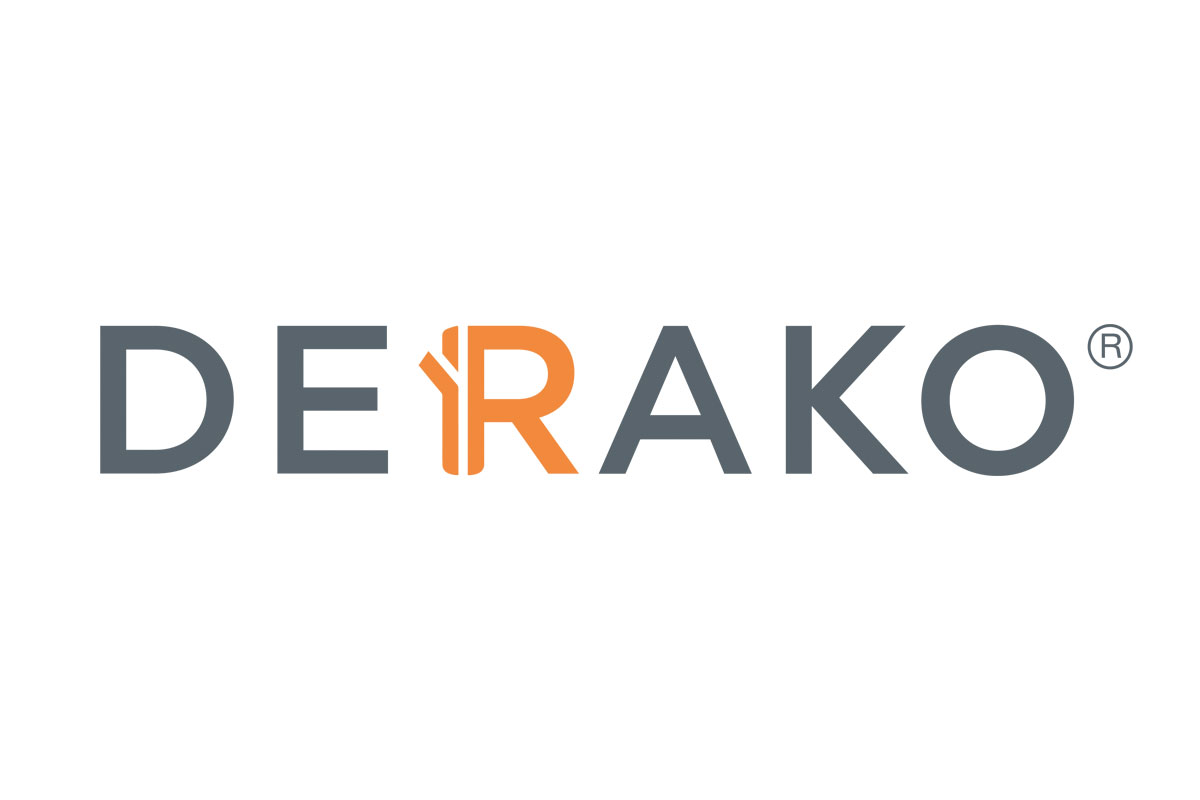
On March 21, we celebrate International Day of the Forest, a day that emphasizes the value of forests and their role in combating climate change. At Hunter Douglas Architectural, we want to highlight this day, as sustainably sourced wood, processed in our Derako® product line, is an essential part of many of our projects.
At Hunter Douglas, we place great value on environmental friendliness. We use wood from sustainably managed forests to create high-quality wooden ceilings and walls, both for interior and exterior use. Our mission is to provide inspiring, sustainable, and functional wood solutions. Hunter Douglas shows its commitment to sustainability by continuously working to reduce environmental impact. We improve our production processes, focus on reducing waste, and optimize maintenance.

Both the Derako® Grill and Lineair systems are C2C Silver certified, meaning they meet the Cradle to Cradle principles for sustainability and recyclability. This contributes to earning credits within BREEAM and LEED, leading certifications for sustainable buildings. Additionally, our production facility is ISO 9001 and ISO 14001 certified, ensuring that we meet the highest standards for quality management and environmental friendliness. These certifications emphasize our dedication to both quality and sustainability.
The use of wood in building designs offers various benefits:
• Wood is a renewable material and can help reduce the ecological footprint of a building. It stores CO2 during growth, which aids in combating climate change.
• Wood has excellent thermal and acoustic properties, reducing energy consumption and improving comfort inside the building.
• Wood adds warmth, texture, and a natural look to a space, creating a pleasant and atmospheric environment.
• Wood has proven positive effects on health, such as reducing stress and promoting a sense of well-being, making it ideal for workspaces and public areas.

Hunter Douglas offers Derako mass timber wall systems, available in both linear and grill designs. The linear wall system consists of solid wood slats attached to a specially designed substructure. This structure includes an anodized aluminum profile (SLR), equipped with recesses for the attachment of a patented stainless steel clip. In the grill wall system, solid wood slats are fixed together using flexible aluminum or plastic dowels. These slats form the grill panel, which is assembled using half-dovetail connections, creating a seamless surface without interruptions.
Hunter Douglas also offers Derako mass timber ceiling systems. The linear ceiling system integrates wood panels flat into the ceiling, while the grill ceiling system with standing wood elements creates depth. Both systems are available in four different versions, ranging from cost-effective standard solutions to fully custom ceilings, including the most exclusive designs.
On International Day of the Forest, global attention is drawn to the value of forests and their crucial role in combating climate change. At Hunter Douglas Architectural, we fully support this goal. We use sustainably managed wood, which not only contributes to beautiful interior designs but also to a more sustainable future. Want to learn more about the Derako® systems? Get in touch with our consultants or request a sample.

Derako has long established itself as the leading supplier of solid wood systems. However, as of this year, Derako® is more than that: it is now the brand for all wood solutions within Hunter Douglas Architectural, the global leader in architectural ceiling and wall solutions.

With this change, Derako® has a new logo, designed in line with Hunter Douglas' corporate identity. This new logo emphasizes wood and sustainability, perfectly aligning with Derako®'s core values and our commitment to environmentally friendly solutions.
In addition to the renewed Derako®, Hunter Douglas proudly presents two other prominent brands:
Together, Luxalon®, Derako®, and HeartFelt® offer a perfect balance of style, sustainability, and quality. These brands are developed not only to make your projects more visually appealing but also to enhance their functionality.
We warmly invite you to explore the renewed product lines of Hunter Douglas and experience how they can make a difference in your projects!

The brand new product guide from Hunter Douglas Architectural is here! This comprehensive guide consists of a whopping 362 pages and provides a fully up-to-date overview of our product range and the latest innovations.

We have divided our wooden range into two versions: BaseLine and ProLine, just like Derako has already done in their product presentation on the website.
With the release of the guide, three product brands are also introduced. These are designed with new logos. One of these brands is Derako (see page 5 via the link below). Under the Hunter Douglas organization, Derako® is now known as the brand for all wood solutions. Additionally, there is Luxalon®, which represents the complete range of metal-based suspended ceilings. And then there is HeartFelt®, with felt as the base material, allowing for unique and creative designs just like with Derako® systems.
Check out the new Product Guide 2024|2026
You can contact our sales team via the contact page.
• Visit the Hunter Douglas Architectural website for more information about metal, wood, and felt products.
• For information about Derako® solid wood products, you can directly contact our advisors. If desired, they will gladly send you a sample.

With a renewed entrance area the central station in Amsterdam also offers two brand new parking areas for bicycles. The first parking facility, with 7,000 parking spaces, at the front of the station opened on Wednesday the 25th of January. The commissioning of the second parking facility, with specially designed solid wood ceilings and walls, will follow in three weeks’ time.

The second bicycle parking is located at the rear North side of the station, under the new IJboulevard and will provide space for another 4,000 bicycles. The design, with a sleek, organic and warm appearance, was provided by VenhoevenCS, DS Landscape Architects and RoyalHaskoningDHV. Both Derako’s solid wooden ceilings and walls have been used inside this space, which flow smoothly into each other.

The technical application and assembly was a collaboration between Verwol an Interior Construction company and Derako. For the entire Bike Parking IJboulevard project, 3,700 square meters of solid wood Grill ProLine ceiling system and 200 square meters of Linear ProLine wall system have been applied.
The Bike Parking IJboulevard project is referred to in the following article. Here you will find all the details of this beautiful project such as the products, the carefully planned installation and integration of various other components. In addition, all photos of this project can be found on our website under the menu item References.

The current city hall of the city of Roosendaal is located in a beautiful spot next to the green Mariadal and on the edge of the city centre. It functions as a place where the residents of Roosendaal can use the municipal facilities. It is also a central work space for employees of the municipality. The existing building is approximately 40 years old and was very dated. From the outside it was very dark and closed off. On the inside warm, musty and enclosed.
The community council wanted to change this radically and transform the building into an open and accessible city hall. An office where visitors feel welcome and which offers a contemporary and comfortable working environment. A place where daylight enters generously and from the inside there is a wide view and overview of the surroundings.

It was very important not to break down and adjust everything too radically. The municipality wanted to set an example for circular building. An important step in this process is the preservation of the existing building. During this renovation, the good qualities were cherished and only that which needed to be improved was improved.
For the ceiling they chose the Derako grill ceiling. The use of solid wood fits perfectly with the desired transformation. With this project, Derako has gone one step further in collaboration with all parties.
An important part was the indoor climate. In addition to the grill system, the lighting and an associated climate system have also been drawn out and delivered in the same plan. It was important that all systems fit in well with the solid wooden ceilings for optimal functionality.
The result is impressive, the climate systems and lighting fit seamlessly into our Derako grill ceilings. In the video below, our sales manager for the Dutch market explains how this collaboration came about and shows the end result. The Derako grill ceilings are the ideal combination with climate systems and form a sustainable solution.