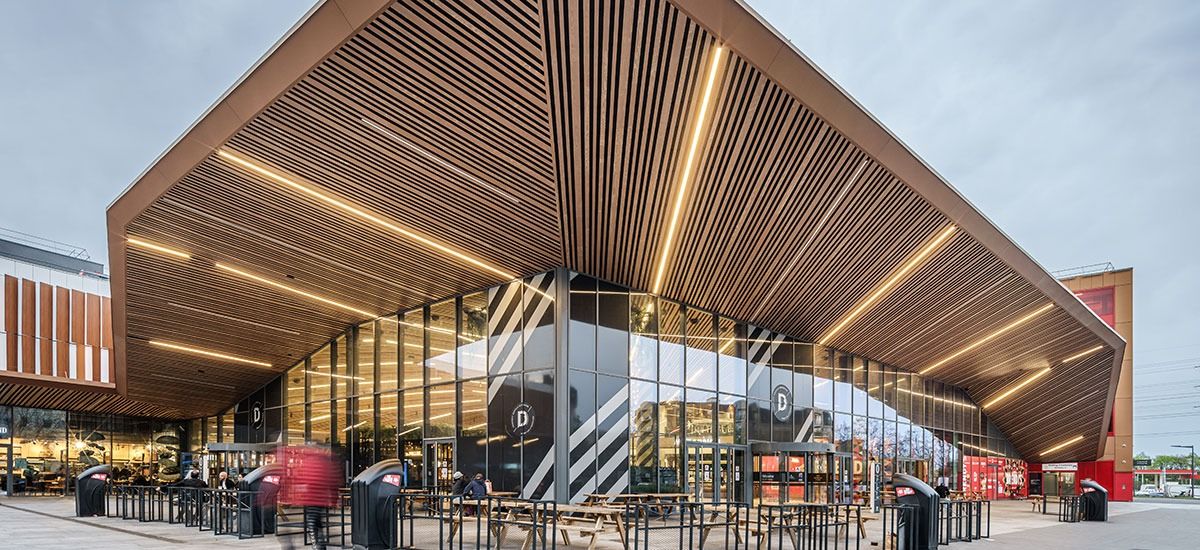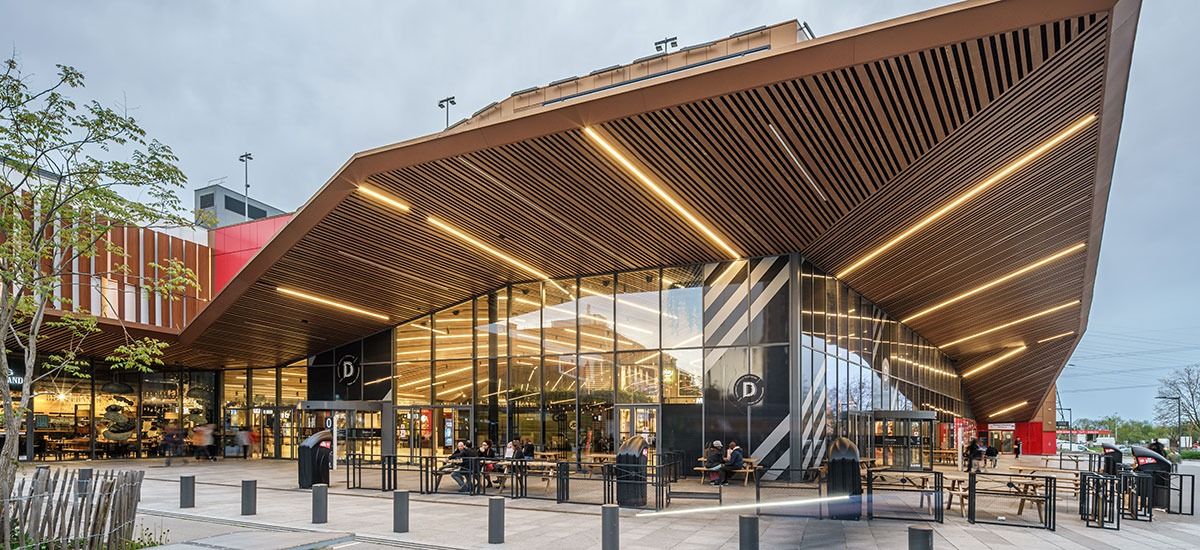Centre Commercial des 3 Fontaines, Cergy-Pontoise
Architect: BDP + ORY.architecture
Woodtype: Yellow Pine
Dimensions: Linear multi-panel 15 x 65, 92, 150 mm
Finish: Coloured
In Cergy-Pontoise, the “3 Fontaines” Shopping Center has recently undergone a spectacular transformation, thanks to a vast renovation and extension operation launched in 2018 by the Hammerson group. As part of this project, a Derako solid wood ceiling was implemented, combining aesthetics and technology, meeting all expectations.
Designed by renowned architects Claude Vasconi and André Georgel, the center had already undergone several transformations: first in 1996 after its acquisition by the Hammerson group, and again in 2016.
At the heart of this transformation is a Derako solid wood ceiling with carefully designed slopes. This ceiling system, equipped with a multi-panel linear system with widths ranging from 65, 92, and 150 mm, is installed both indoors in the food court area and outdoors on both new and renovated sections.
An aesthetic solution, for a modern and elegant result
For this project, American Yellow Pine was chosen. The solid wood is coated with colored varnish to achieve an aesthetic that meets the customer's requirements without visible defects. Situated at a dizzying height, the ceiling displays all the grandeur of high-quality solid wood.
Regarding the panel arrangement, a layout with three different panel widths was chosen to create a "random" effect in line with the architect's vision. The result is a ceiling that is both modern and elegant, offering an exceptional visual experience.
A technical solution, for easy installation and convincing acoustics
The technical aspect was crucial in selecting the ceiling system. By using panels and the SLR10 system, installation and maintenance behind the system are straightforward. Additionally, lighting elements are integrated into the ceiling.
Olivier Tordjman, Key Account Manager at Hunter Douglas, explains: "It was this technical aspect that made the difference for the installation company; moreover, the added value of support from our own engineering office throughout the project was likely a decisive factor for the rapid realization of the solution."
Furthermore, the system provides convincing acoustics for a bustling shopping center, with a 75 mm gap between the wooden panels and the installation of acoustic material to enhance sound absorption.
 English
English  Dutch
Dutch  German
German 
















