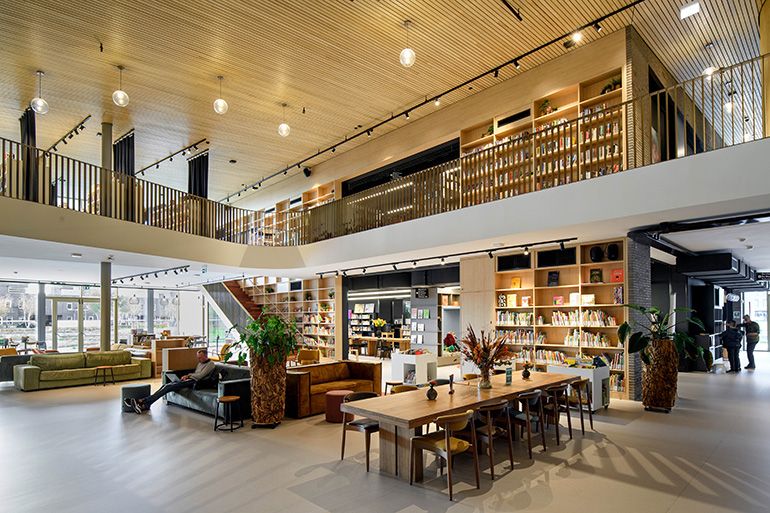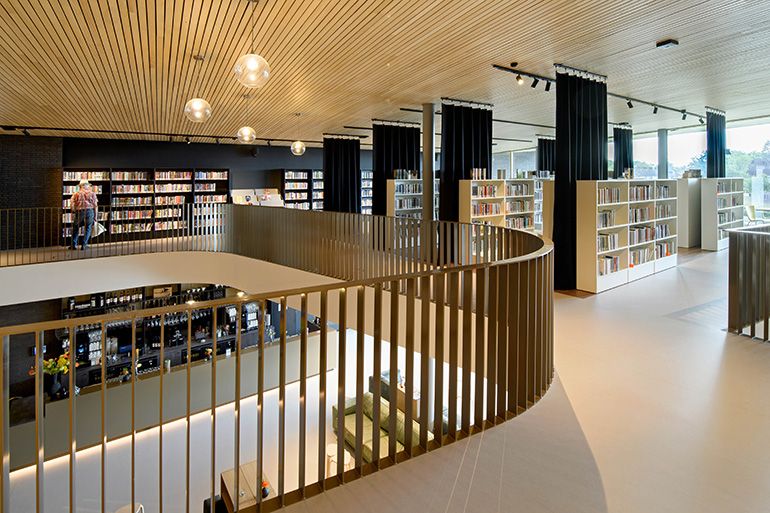Cultural Centre De Nobelaer, Etten-Leur
Architect: TenBrasWestinga
Wood type: Accoya and Ayous
Dimensions: Linear ProLine 15 x 65 joint 10 mm and Grill ProLine 4 - 100 - 20 - 94
Finish: Linear transparent and Grill black coloured
To merge the theatre, the library and the art centre all in one building. This was the assignment from the municipality of Etten-Leur for the development of a new cultural hotspot.
The architects of TenBrasWestinga started working on the design. A new, open cultural centre where different cultural disciplines meet and greet. This was the goal, which resulted in an extremely compact design with a recognizable double-height central open space in the centre of the building. It responds to the changed circumstances for contemporary cultural centres where several organizations use multifunctional rooms. It is also adaptable in space, climate adaptive and nature-inclusive.
In March 2022, the renovated Nobelaer opened its doors to the public. The large glass surfaces, both on the outside facade and in the building itself, provide enough daylight, a strong relationship with the outside and visibility of the various activities inside. This invites encounters. Through the front door under the high wooden exterior ceiling you enter the so-called living room. This is double high with balustrades all around and gives access to the library. The open welcome area also gives access to all surrounding studios. Throughout the building, there are meeting places and seating areas where people can talk to each other in a relaxed atmosphere.
The C2C silver certified Derako solid wood Linear ProLine system was chosen for the suspended ceiling. This is made of Accoya wood with a total surface of 576 m2. The light and warm wooden ceiling enhances the sense of belonging and unity. Thanks to the special Derako carrying system, all wooden parts are invisible and fixed in a fixed pattern. There is a black acoustic fibre fleece between the slats. All this ensures peace and tight ceiling lines. Subconsciously it contributes to a comfortable feeling.
In the library room, the Derako Grill ProLine ceiling in Ayous wood has been chosen. This type of wood is very stable and smooth and therefore very suitable for coloured finishing. By using a prominent black colour, a shielded space is created. The grill ceiling covers a total area of 390 m2. This clearly distinguishes the library space from the rest of the open spaces.
All in all a beautiful building and end result which, thanks to the use of wood, fits perfectly in this day and age.
 English
English  Dutch
Dutch  German
German 














