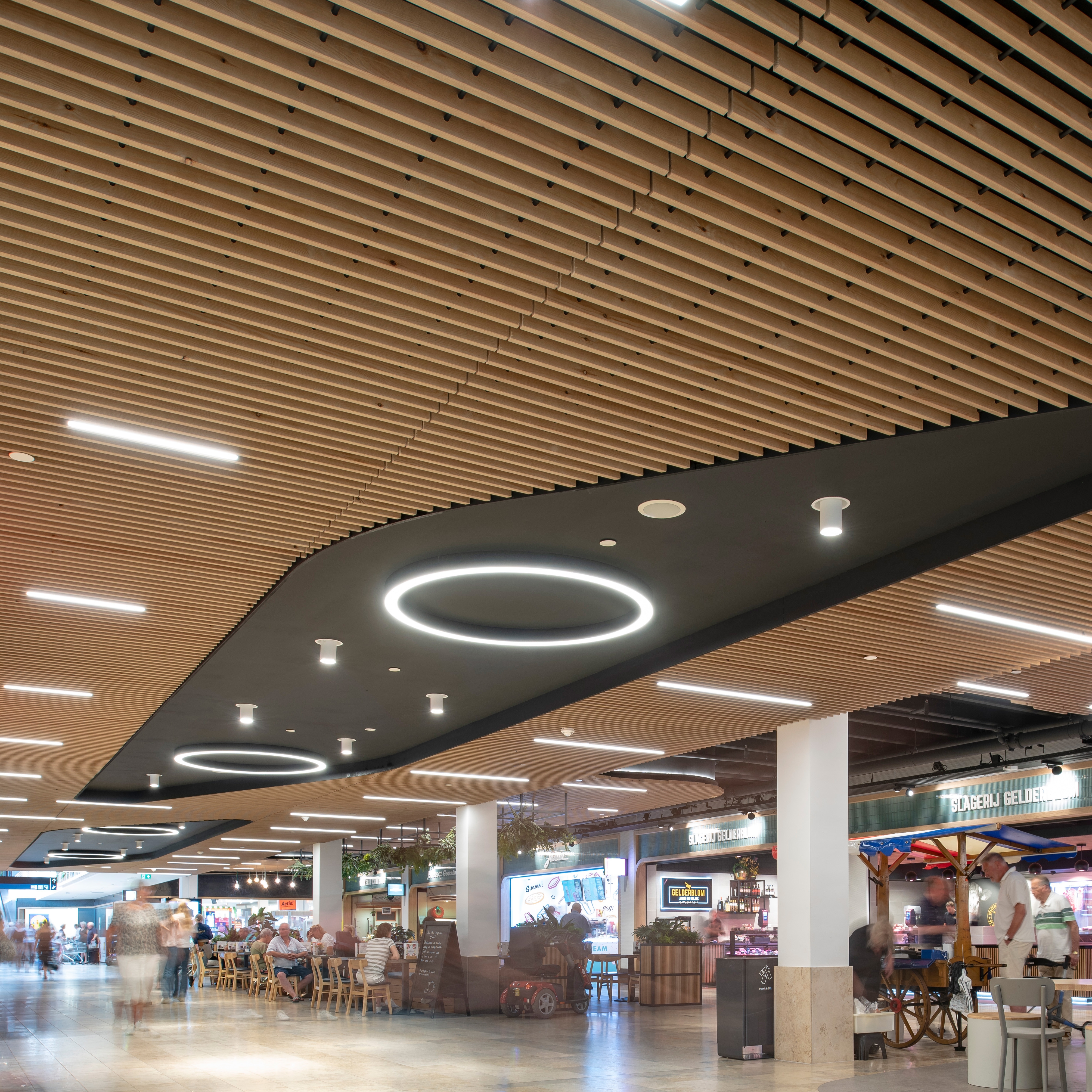
Woodtype: European pine (ceiling), European Oak (wall)
Dimensions: Grill ProLine 5-60-20-54 and Linear multi-panel 15 x 63, 90, 117 mm
Finish: Coloured (ceiling), transparent (wall)
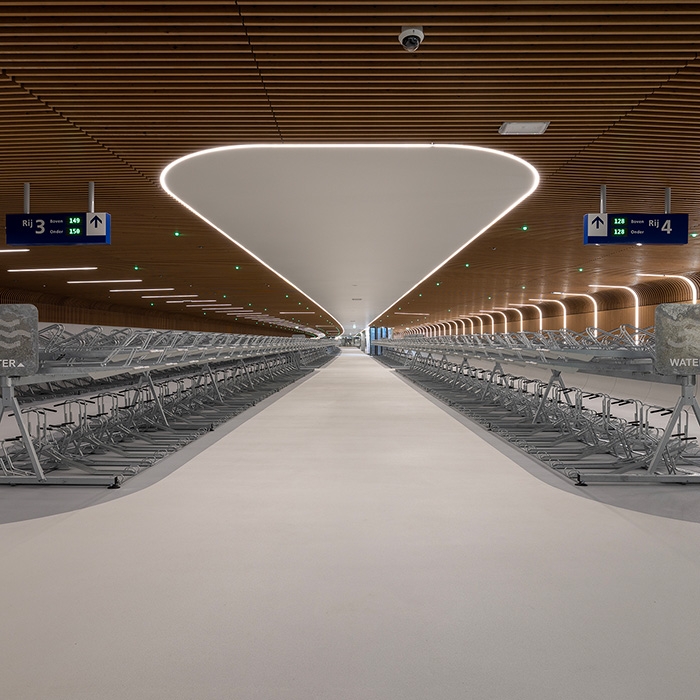
Wood type: European Pine
Dimensions: Grill ProLine 6 - 55 - 20 - 53 and Linear ProLine 15 x 92 mm joint 5 mm
Finish: Coloured
The Netherlands is known for its cycling culture, our surrounding water and many water ways. In this unique project all these elements come together. On the IJ side of Amsterdam central station, the busiest infrastructural hub of Amsterdam. With space for more than 4,000 bicycles. A special architectural and construction project, typical for the Netherlands.
Supply by water
VenhoevenCS was commissioned by Van Hattum en Blankevoort to draw up the architectural design of IJboulevard. A project that appealed to the imagination even before delivery. For example, the prefab concrete barges - which were made in the Western Docklands - were placed on a submerged pontoon, transported 15 kilometers across the river IJ and then placed on 72 foundation piles on the north side of Amsterdam Central Station. But other building elements and materials, such as the solid wood systems for the ceilings and walls, were also delivered by water. This unique project is chosen as the winner of the Schreuders Prize 2022.
Application wooden ceilings and walls
In collaboration with Verwol, Derako was able to supply 3,700 square meters of solid wood Grill ProLine ceiling system and 200 square meters of Linear ProLine wall system for the new Bike Parking IJboulevard. A masterpiece in which the collaborative qualities, logistical delights and technical expertise of all parties were used optimally.
Everything is rounded in this 'underground' bicycle parking, both horizontally as vertically. That is why Derako International and Verwol started preparations well before delivery, in the spring of 2020. Derako made a technical translation of the design into the solid wooden systems and worked out a detailed installation plan. While Verwol worked out the technical aspects of this huge project down to the smallest details.
Project details
If you would like to read all about the details and subtleties of this wonderful project, the products, the careful assembly and integration of various installations, then read our project article below. A craftsmanship and collaboration that provides the powerful design of VenhoevenCS with metropolitan allure.
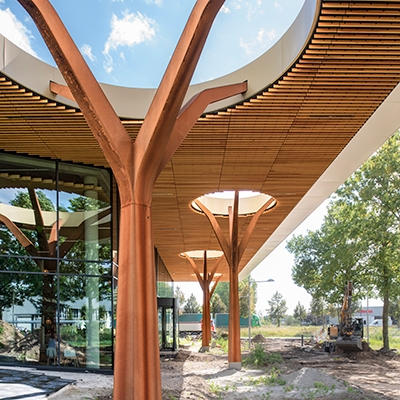
Wood types: Ayous and European pine
Dimensions: European pine Grill ProLine 3-140-20-70 and Ayous Grill ProLine
Finish: Transparent
Vanderlande is one of the world leading companies in luggage transporting systems for airports worldwide. Due to the expansional growth of the company, they had to build a new office, which is called Building nr. 60. The building is situated on the Corridor, the road that connects the A50 with the inner city of Veghel.
The office building counts 7 stories, more that 800 work spaces, a company restaurant, gym and an underground parking lot. The goal was to realize a building with the highest sustainability labels possible, being CO2 neutral and BREEAM outstanding. The Derako solid wooden systems play a huge part in obtaining credits for BREEAM and fit perfectly within the sustainability goals and look and feel of Building nr. 60.
We realized over 4.170 m2 of derako wooden grill systems in FSC® certified solid wood, type African Ayous and Pine Wood. More than 3.500 m2 has been used for the ceilings and walls and 670 m2 was used for the outdoor ceilings. The slats in the grill panel have a dimension of 20 mm in width and 120 mm in height with a gap of 140 mm. This gives the building its robust and sturdy appeal. The five huge corten steel tree trunks support the outdoor ceiling and branch out nicely into our grill system. This reference to nature sets the tone for the solid wood experience which continues when you enter the impressive building.
After the lay out plans had been approved, we started the production of the grill panels in several lengths. These were dispatched in batches of 500 to 600 m2 every other week to the building site in close collaboration with the finishing building company. Because the delivery had to be planned per floor, Derako enhanced the production- and wrapping process specifically to fit this project’s needs. The wooden framework was made to measure, so that they would fit through the sliding doors. The end result is truly stunning. Also not in the least made possible by the knowledgeable team of the finishing company Gepla B.V.
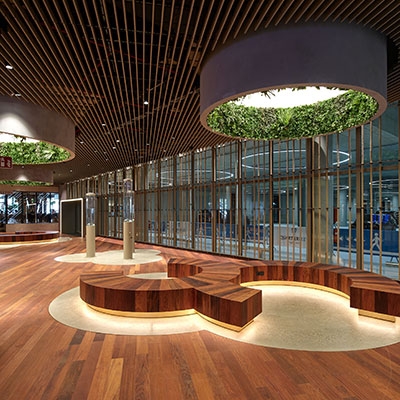
Wood type: Pine
Dimensions: Grill system 3 - 90 - 20 - 90
Finish: In colour
Nowadays Hasselt can also be called a waterside city. This town in Belgium realised a project called Quartier Bleu. A big scale project which entails residences, apartments, town houses, retail- and catering businesses including an underground parking with room for 2.350 cars next to the river.
The entrance to the parking has acquired a very tasteful allure as seen by no other by using solid wood.
The architecture is very contemporary. There are three different ambiances to be discovered in the shopping boulevard, the quay and the city corner. The components of the building consist of beige-grey natural stone, red brick work, concrete and several details of solid wood.
The architects at Creneau International made part of the interior design which include the restaurants and ‘the Connector’ which is the adjacent space between the underground parking and the shops and restaurants.
The most unusual material which Creneau uses is by far solid wood. Creneau explains: ‘the wood gives a marvellous effect. Other eyecatchers are the ceiling domes wich mimic natural daylight. These give the Connector an outerworld feeling.
The domes in this space are integrated in a 1.100 m2 solid wooden Derako grill ceiling in European Pine. The project came together nicely in close colaboration with our sales partner in Belgium.
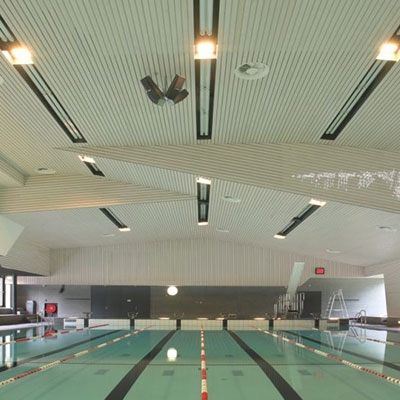
Wood specie: European Pine
Dimension: 15 x 92 mm joint 19 mm
Finish: White Wash