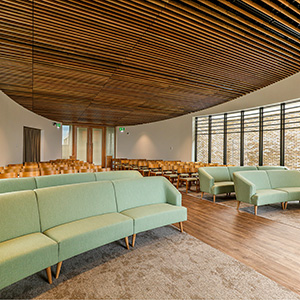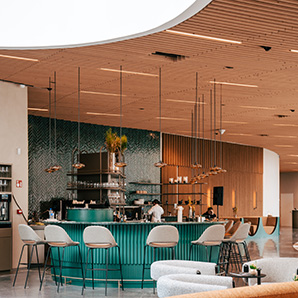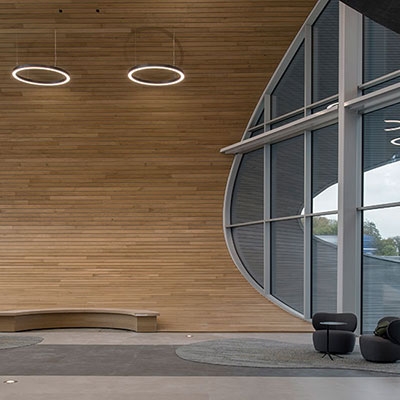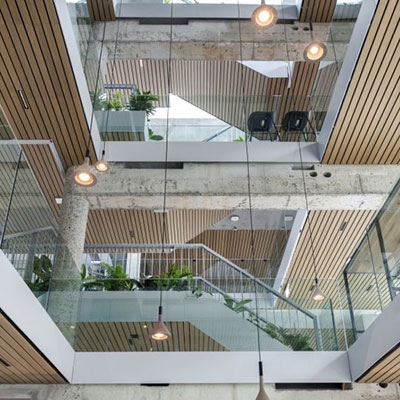
Woodtype: FSC-certified European oak (Linear and Grill system) and Accoya (facades)
Dimensions: Linear ProLine 15 x 94 mm with a 20 mm joint, Grill ProLine 5 - 75 - 20 - 90, Facade 18 x 94 mm with a 20 mm joint
Finish: Transparent
Hunter Douglas made a significant contribution to the sustainable design of Oakfield Gardens, the first crematorium in Central Bedfordshire. Located in a serene setting near Steppingley, this crematorium opened in May 2024 and was designed with sustainability and biodiversity as core values. To realize this vision, Hunter Douglas was involved in the supply of high-quality solid wood ceilings and cladding for both the interior and exterior of the building.
The building was designed by DT Architects Ltd and constructed by SMD Ltd on behalf of Central Bedfordshire Council. With a capacity of 120 people, the crematorium is surrounded by peaceful wildflower gardens, giving the entire structure a natural and serene appearance. The design remained true to its ambition of enhancing biodiversity and ensuring sustainability.
Hunter Douglas supplied 246 m² of solid European oak in a linear system for the exterior soffits and walls. For the main entrance and tower facades, Accoya solid wood was used, known for its durability and weather resistance. The panels, which are 94 mm wide and 15 mm high, are FSC-certified and fire-treated to meet B-s1-d0 and B-s2-d0 standards. They were installed on an SLR carrier system with a 20 mm gap, with a black ultra-fiber tissue layer used to subtly conceal the joints.
Inside the spacious chapel, 143 m² of solid wood grill ceiling was installed, made from FSC-certified European oak. The panels, measuring 90 mm high and 20 mm thick, were fire-treated to B-s2-d0 standards and installed with random gaps, creating an elegant and refined finish that perfectly complements the serene atmosphere of the space.
A key advantage of using Hunter Douglas solid wood wall and ceiling systems is that they are custom-made, meaning no on-site adjustments are needed. This significantly reduces installation time and costs, while ensuring that the final result perfectly meets the design specifications. Additionally, the wood systems offer a wide range of finishes and natural tones, making them a visual highlight in any project.
Using solid wood as a building material is not only an aesthetic choice but also an environmentally conscious one. Wood is the only building material that is 100% CO2-neutral and fully recyclable, contributing to the sustainable character of Oakfield Gardens. Thanks to the high-quality products and the focus on sustainability and quality throughout the entire production process, Hunter Douglas provides not only a visually attractive solution but also a long-lasting and environmentally friendly value for this project.

Woodtype: PEFC Scots Pine
Dimensions: Grill ProLine, 4-100-20-90
Finish: Derako® DB-0039 in color
Hunter Douglas Architectural supplied the custom ceiling for the iconic Silt Casino in Middelkerke, a project that is quickly becoming a timeless icon along the Belgian coast. The completion of this project marks an important milestone in architectural innovation within the leisure and entertainment industry.
A Landmark Project for Middelkerke
Silt is now a leading location for events, dining, entertainment, and luxury accommodations, where smart design seamlessly merges with practical functionality. The building beautifully integrates with the surrounding dunes, creating an aesthetically pleasing and functional space. The unique design was realized by the architectural firm ZJA and DELVA landscape architects, in collaboration with OZ, Bureau Bouwtechniek, and various other experts who together form the Nautilus Construction Team.
The applied Derako® solid wood grill ceiling plays a key role in the interior design, particularly in event spaces and restaurants where both aesthetics and functionality are of great importance.
Beauty and Performance
This wooden grill ceiling is designed to meet the highest standards of both beauty and functionality. It complies with stringent Belgian fire regulations (NBN 713-020) and offers excellent acoustic properties, creating the right ambiance in Silt's versatile event spaces and restaurants. The wooden slats, finished with a custom-selected varnish color chosen by the architect, contribute to the unique visual identity of the casino, making it stand out as a premier destination on the Belgian coast.
The Project
Reflecting on the collaboration, Julie de Vleeschauwer, Unit Manager BeLux of Hunter Douglas Architectural, stated, “The completion of Silt is a significant achievement, not just for us, but for everyone involved in the project. Our custom ceiling solution perfectly complements the innovative architecture and enhances the overall experience for visitors. We are delighted to be part of such an iconic project.”
Quality and Craftsmanship
The custom ceiling stands out in a market dominated by standard products. The Derako® solid wood grill ceiling has been meticulously designed and manufactured to meet the specific needs of the Silt project. The focus on quality and craftsmanship has resulted in a beautiful, durable, and low-maintenance solution using high-quality materials.
Collaboration and Efficiency
The success of this project underscores the strong teamwork between architects, contractors, and the local community. The construction was completed in just two years, demonstrating the efficiency and coordination of everyone involved.

Wood type: European Oak
Dimensions: Linear ProLine 15 x 120 mm joint 15 mm
Finish: Transparant
New Logic III, also known as The Tube, is the new distribution centre of Rhenus Logistics which is located on the business park Het Laar right off the highway A58 in Tilburg, the Netherlands. A huge building with 40.000 m2 of warehouse space, 17.000 m2 extra work space and another 3.400 m2 of office space.
Architect Heembouw received a challenging assignment; Design a high-end architectural and sustainable distribution centre. A real eye-catcher and a place where people enjoy working.
The starting point for the design was the dynamic highway which is situated next to the building. This is why they chose to use a different shape for this building, an ellipse. This shape combined with the light and natural colour of the outside material makes it look and feel like an outer terrestrial object which landed next to the high way.
On the south side the shape of the building created a huge canopy which functions well as a sunroof to create a pleasant inside climate. The triple glazing keeps the warmth inside on colder days. The whole building is designed without use of gas with a heat pump and self-regulating smart lighting.
The Tube functions as a sustainable and architectural renewed workspace. This distribution centre has the highest BREEAM sustainability score ever achieved in the Netherlands which is 99,48 %. For this building more than 2,5 million kg of steel was used. Not very surprising that New Logic III has been awarded with the steel price 2020 in the category ‘Industrial building’.
In order to create a warm and atmospheric indoor climate in addition to the steel and the futuristic look, they decided to use wood. In total Derako has produced and delivered 1030 m2 of Linear ProLine ceiling and wall coverings. By use of the specially designed Derako curved carrier system, the solid wooden ceiling fits in perfectly with the organic shape of the building without damaging the wood. The acoustic non-woven tissue between the wooden slats was chosen in a grey colour. This fits in well with the colour of steel which is omnipresent in the building. The Derako grill system has also been used as a design element to enhance the natural look and feel inside the office. All in all a very modern office with sustainable user elements.

Wood specie: European Oak
Dimension: 15 x 70 joint 5 mm
Finish: Transparent

Wood type: European Oak Veneer - Veneered wood
Dimensions: Linear open Veneered wood system 16 x 70 mm – joint 15 mm
Finish: Transparent
After a year of renovation, an entirely renewed main office in the centre of Amsterdam was completed for our client. The goal of the transformation was to maintain and modify the existing building. This allowed two locations to be merged efficiently. The preserved parts were reused where possible. A large transparent space was created on the ground floor. This is where employees and visitors meet.
The Derako linear Veneered wood system was used in multiple rooms as well as the staircase 1164 m2 in total. From a cost perspective, an MDF core with an oak veneer layer finish was chosen.
De Mossel Projectafbouw BV installed the ceiling. This transformation with a floor surface of 3600m2 resulted in a very sustainable building (BREEAM In-Use-score Excellent).