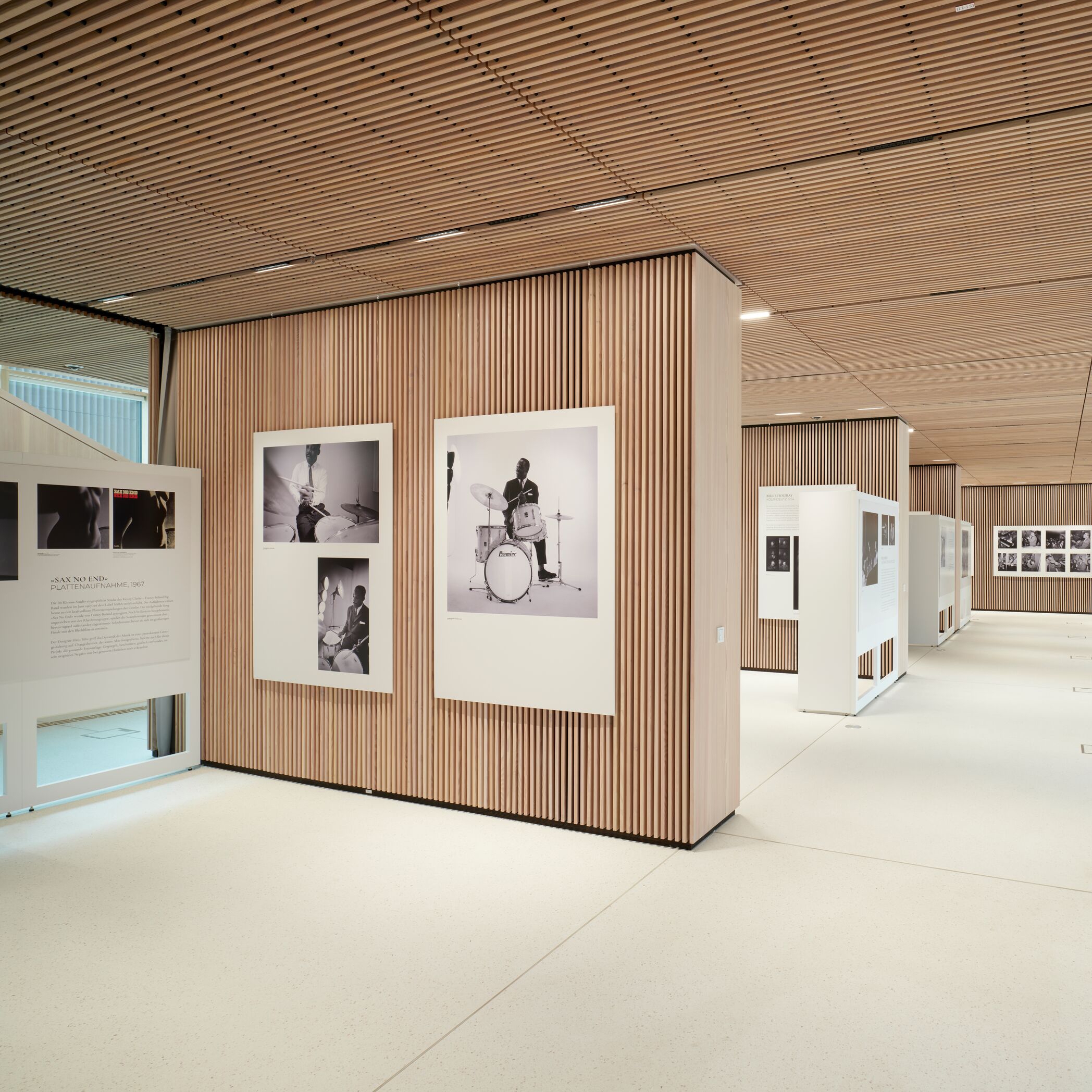
Wood type: Oregon Pine
Dimension: Grill ProLine 10 – 20 – 20 – 31
Finish: Transparant and with a coloured finish
The historical Archive of Cologne together with the Rhenish Image Archive is the city archive of the region North Rhine -Westphalia. It is one of the most important historical and legal archives in Germany. It preserves legal and cultural documents which are of great value and keeps them safe and sound. Next to offering the public the opportunity to access the most treasured historical information.
The original six stories high building was originally built on the Severinstrasse and designed by architect Fritz Haferkamp. On the 3rd of March 2009 the building collapsed as a result of an earthquake. This was probably caused by the construction work on the North-South subway line which took place in this area.
Prof. Felix Waechter of Wachter + Waechter Architects designed the new building on a new location. He explains the challenges he faced whilst building the city archive: ‘An essential part of the masterplan of the city of Cologne was extending the green belt. The new archive building and the adjacent bare land formed some challenges in forming the proposed green belt area. However this mission was completed successfully; The surrounding park area as part of the green belt stretches all the way out to the river Rhine. This forms a beautiful view point/scenery for visitors of the city archive.
Twelve years after the collapse the historical Archive and the Rhenish Image Archive have found their new home in the çity Archive of Cologne which is now located on the Eiffelwall close to the university of Cologne. After 4,5 years of construction work, the new building was officially opened with a festive ceremony on the 3rd of September 2021.
In collaboration with our sales unit in Germany, a total amount of 1.215 m2 of Grill ProLine ceilings and walls was produced. By using solid wooden systems the whole building was made in the most sustainable way which in well with the mission of a natural appeal and experience. Important aspects such as acoustics, fire retardancy and ventilation were vital parts whilst choosing wood as a ceiling and wall application.
The wood type used for this project is Oregon Pine with a light colour finish. A smooth but lively structure is one of it characteristics next to having but a few knots which makes for a smooth surface. The dimensions of the grill panels are 10-20-20-31. The thickness of the panel is 20 mm and the height 31 mm with an intermittent spacing of 20 mm. By choosing a dimension with a thickness of the wood of nearly two thirds of the height of the slats, they created a very robust and uniform appearance. All wooden grill panels were installed in the same direction of the walkway of the building, steering the visitors in the right direction.
The use of wood automatically makes for an environmental friendly solution, whilst also drawing nature inside to make visitors feel one with its surrounding natural environment. One of the most important parts of this archive is preserving the documents which means maintaining the right air humidity standards inside. This was realised by using solid wood which keeps the air humidity levels stable. The presence of natural materials provides an aesthetically appealing finish whilst also contributing positively to the feeling of well-being for its visitors. People who visit the city archive to concentrate on their reading in a peaceful and quiet environment, will feel most welcome here.
All in all the city Archive of Cologne is now one the most durable and modern city archives in all of Europe.