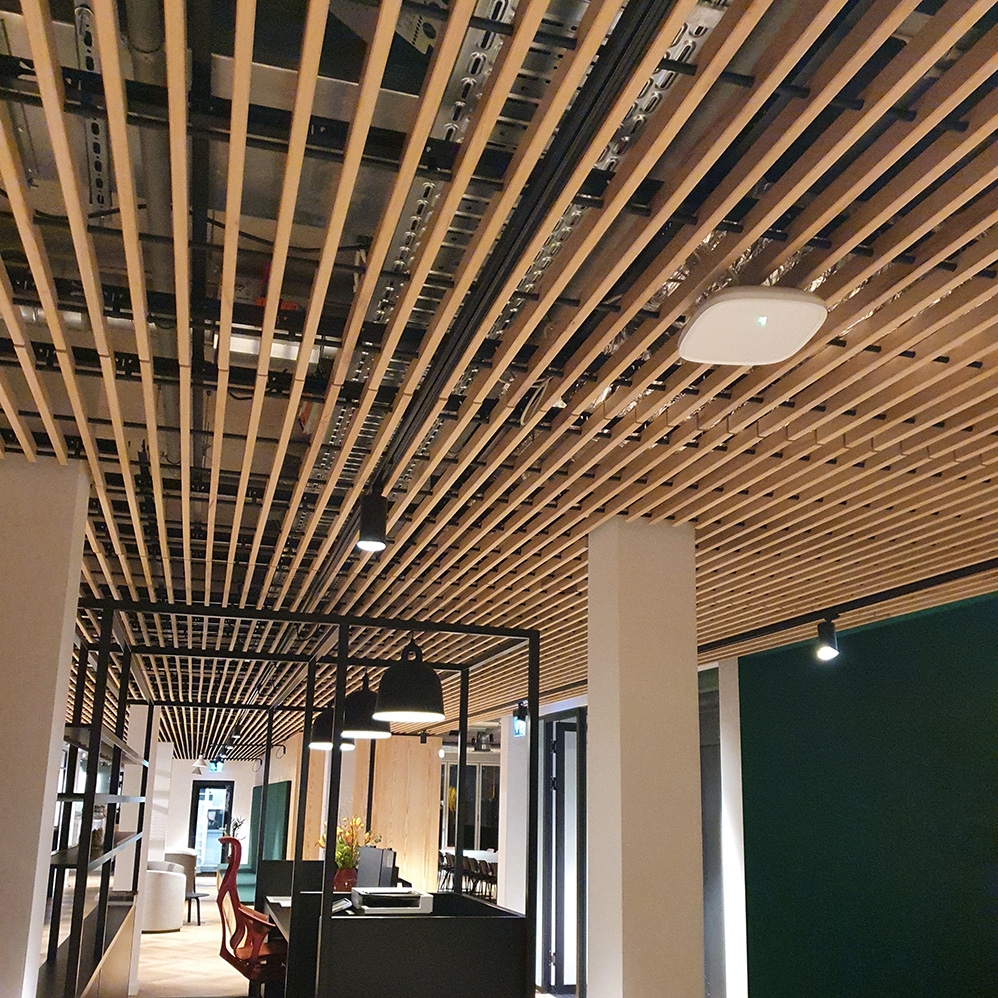
Wood type: Ayous
Dimensions: Grill BaseLine 6-56-20-40
Finish: Transparant
Our client in Eindhoven was looking for a fitting solution for the ceiling in their office and several public areas. Based on their own design, they prepared a plan. With just a little support from us, the client conceived and drew up their plans on their own. This plan aligned almost perfectly with our standardised and cost-effective Grill BaseLine.
Within the Grill BaseLine, the client chose the lighter Ayous wood type with a transparent finish. Ayous has a naturally even and therefore calming appearance. The slats in the grill panel are 20 mm wide and 40 mm high, with a joint size of 65 mm. By using a slightly wider slat and black aluminium dowels, a solid appearance is achieved, to complement the calming wood type. Through collaboration with Wergo Afbouw, a beautifully sleek ceiling was installed with a surface area of 400 m2.
Choosing the Grill BaseLine means that the advantages of our Grill system are combined with a cost-efficient standard. Within the BaseLine, clients can choose from a standard range of fifteen dimensions, four wood types and three fixed panel lengths. Orders can be placed quick and easy via the standardised order form. The finish is of the same high quality as the other, more exclusive, product lines. The innovative suspension system provides for quick and easy installation and removal. Thanks to the shape, processing and characteristics of wood combined with the non-woven tissue, our Grill BaseLine offers good sound insulation. Ideal for public spaces.
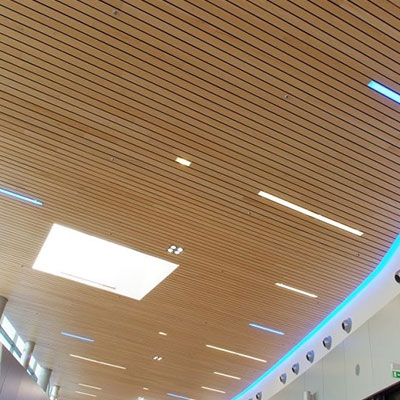
Wood specie: African Ayous
Dimension: Linear 15 x 116 mm joint 19 mm
Finish: Transparent
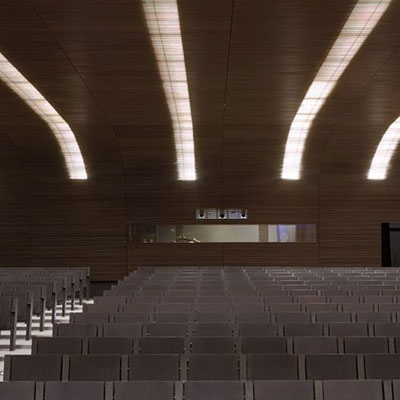
Wood specie: African Ayous
Dimension: Grill 8 - 21 - 29 - 34
Finish: Colour
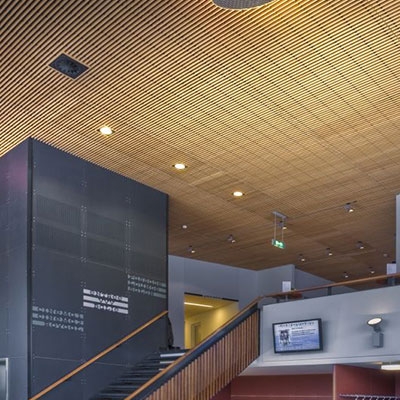
Wood specie: Ayous
Dimension: Grill 6 - 40 - 15 - 35
Finish: Transparent
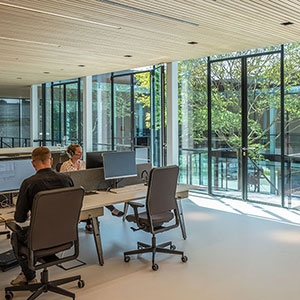
Wood specie: African Ayous
Dimensions: Linear open system 15x63 mm – joint 12 mm
Finish: Transparent
For the high-end Big Green Egg Europe office building, Team Paul de Vroom + Sputnik created an overall design in which the architectural design, the interior design and the furniture designs form one whole. The building has a robust exterior and a light and tasteful interior with a view of a nearby patio. The high-quality materials and finishes underscore the level of quality and appearance of the Big Green Egg brand. The building is sustainable in the broadest sense of the world. It generates its own energy, is ‘gas-less’ and green. Thanks to the timeless design, flexible layout and use of honest materials, the building also has a sustainable aesthetic.
With the core values of the company in mind, a design was created with a pure main form, natural spatiality and distinctive use of materials. The design and layout of each room inside is attuned to the specific use. The Derako solid wood linear ceiling system was installed in many of the rooms, which provides a lot of warmth but also improves the acoustics in the spaces. In total, the installer Ceil Con placed 500 m2 of solid wood linear ceiling system in the Ayous wood type. Multiple studies have already written a great deal about ‘healthy’ buildings that increase productivity. This includes creating cleaner air with good ventilation, and the right building materials such as solid wood which leads to lower VOC emissions. However, wood can also make a building ‘healthier’ with its appearance in the finish. For instance, it has been proven that the visible presence of wood lowers stress and improves concentration, increasing work performance and lowering absence due to illness.